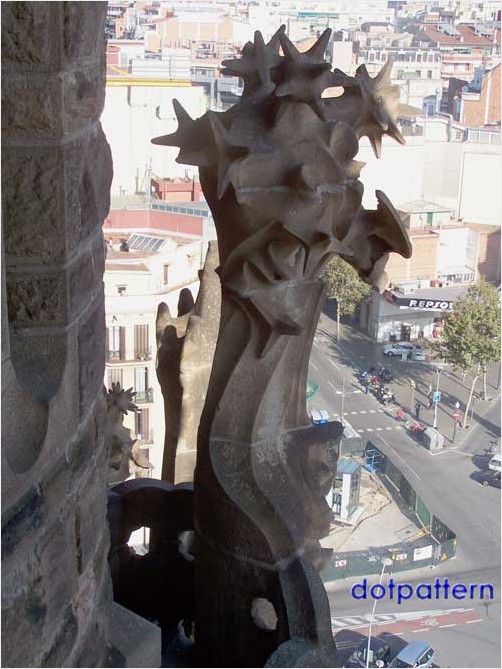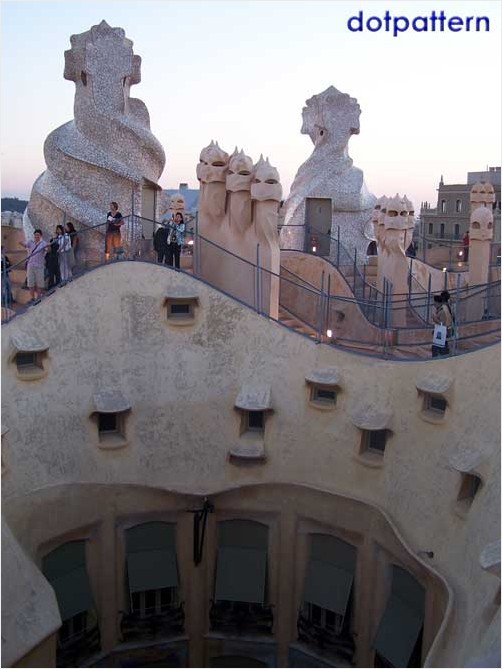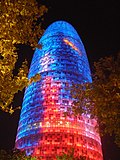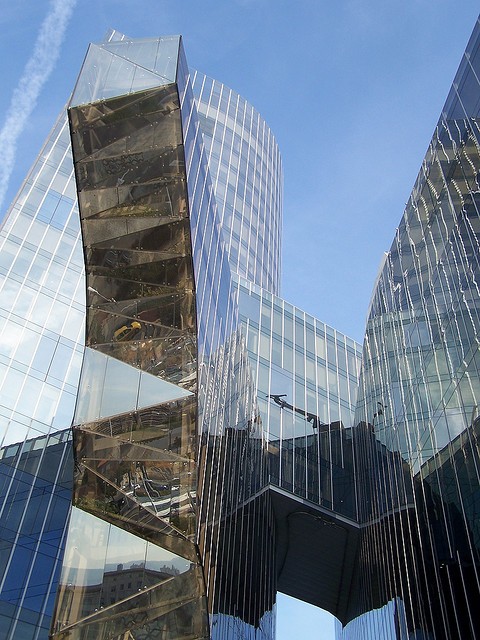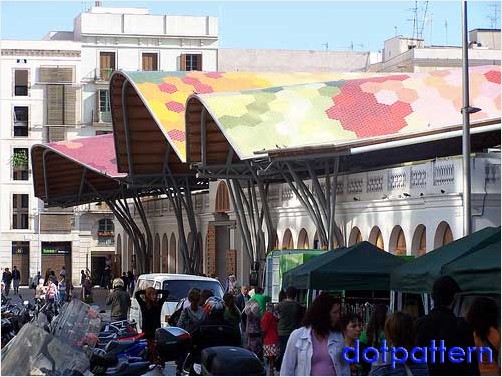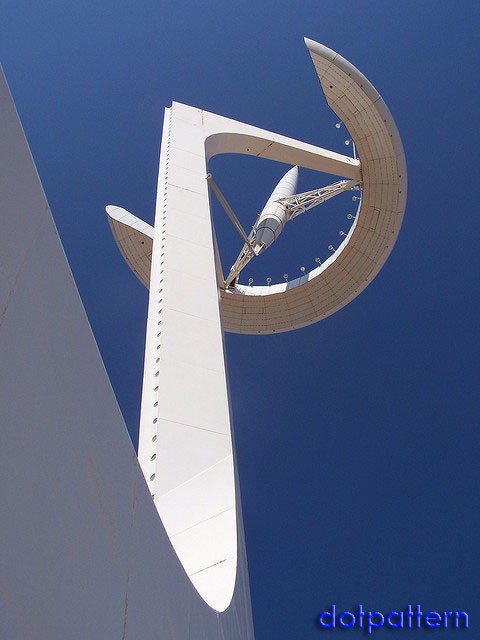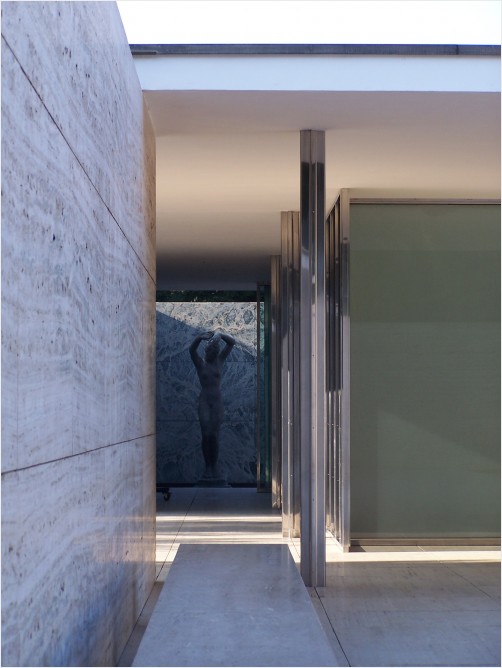Modern architecture in Barcelona
Tour the beautiful new buildings in this ancient city
Barcelona is on the Mediterranean Sea in the northeast corner of Spain, part of the Catalonia region (Catalunya) surrounded by the Pyrenees mountains. The city is well known as a destination to see the monumental buildings by architect Antoni Gaudí, which include the Sagrada Família cathedral, the botanical garden of Parc Güell and the gorgeous Art Nouveau style residential buildings he designed in the city center: "La Pedrera" (Casa Milà) and Casa Batlló.
The ancient architecture of this medieval city is a perfect backdrop for beautiful modern buildings that together make this city so unique as a destination for a grand tour of architecture in Europe.

We traveled to Barcelona in 2006 and created this map to make plans to see many examples of modern architecture in Barcelona. We found a rental apartment in the center of town to call our home for one week, which is certainly the best way to get the feeling of living in a city full time, while still being on vacation.
Take a tour of architecture new and old with photographs in the Catalonian city of Barcelona in the Kingdom of Spain.
The Agbar Tower was completed in 2004 to inaugurate a new technology district in the Poblenou neighborhood on the outskirts of the city. Agbar is the name of a holding company that operates the municipal water service in Barcelona. The building is adjacent to a popular flea market near the traffic circle on the Grand Via de les Catalanes.
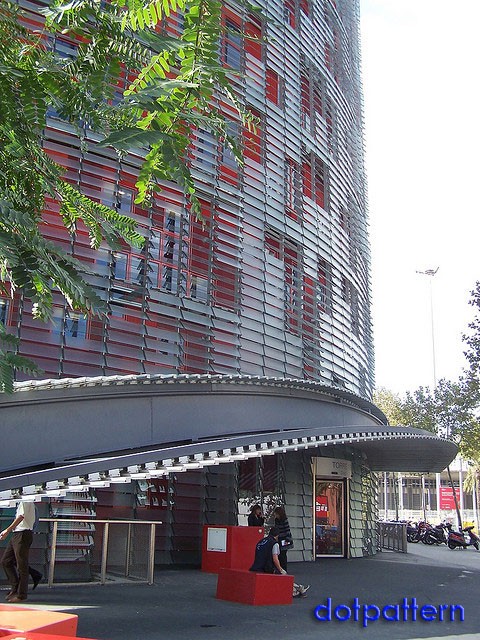
The Torre Agbar building is covered with thousands of glass panels that open and close automatically according to the weather. 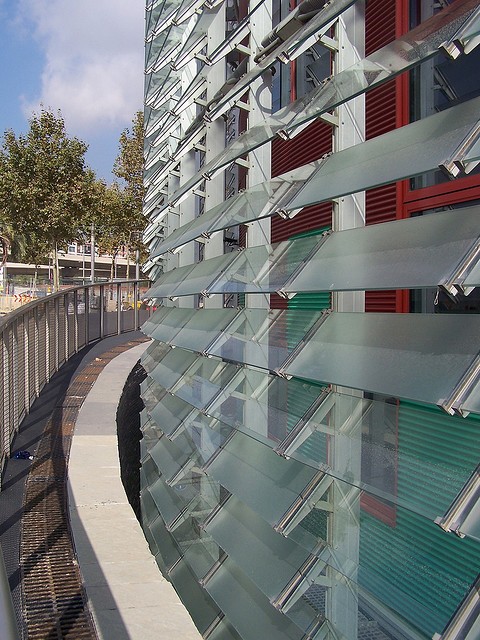
Behind the glass panels is another layer around the entire building that blocks the sun from entering directly into the building. The plenum between the two layers is a large heat chimney to ventilate excess heat.
The natural gas utility in Barcelona has their headquarters in the award-winning building by Enric Miralles located near the aquarium waterfront. Glass panels cover the building. Meeting rooms and offices are suspended in giant cantilevered sections that jut out over the sidewalk. See more pictures of this contemporary building at Flickr.
Enric Miralles also designed the new Saint Catherine's Market, located a few blocks from the main pedestrian walkway in Barcelona called the Ramblas. The undulating roofline is covered by Spanish ceramic tiles and the structure of the roof is revealed in a forest of columns on the interior. Visit the market before lunchtime to buy bread and pastries, fruit, cured meats and fresh fish and enjoy the lively activity from the busy vendors.
A beautiful sculptural object that has a purpose as the main communications tower for the region, broadcasting from the top of the Montjuic hilltop overlooking the city of Barcelona. Spanish architect Satiago Calatrava designed the tower early in his career for the 1992 Olympic Games.
Mies van der Rohe Barcelona Pavilion
The Barcelona Pavilion was originally designed by Mies van der Rohe as the German Pavilion for the 1929 International Exposition in Barcelona, Spain. The famous "Barcelona Chair" was created by the architect especially for this exhibition. The "Pavelló Mies van der Rohe" or "Pavelló Alemany" was reconstructed in 1986 to recocogize this icon of modernist architecture.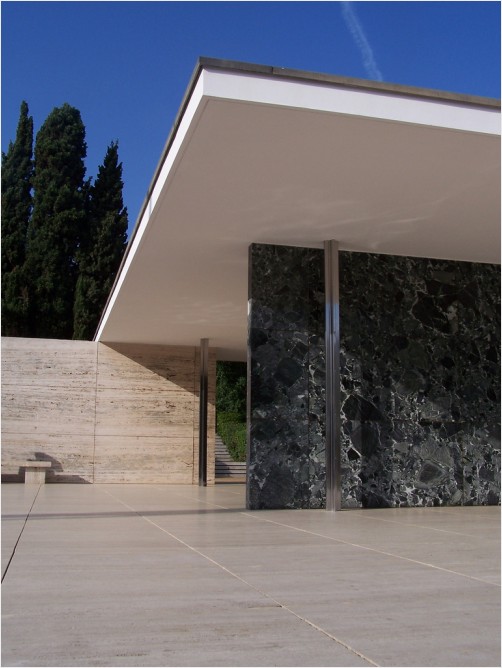
The beautiful travertine walls and floors are partially covered with a simple flat roof and a regular grid of columns in a floor plan that blurs the border between inside and outside. A large reflecting pool is out of the frame on the left side. More photos at Wikimedia Commons.

